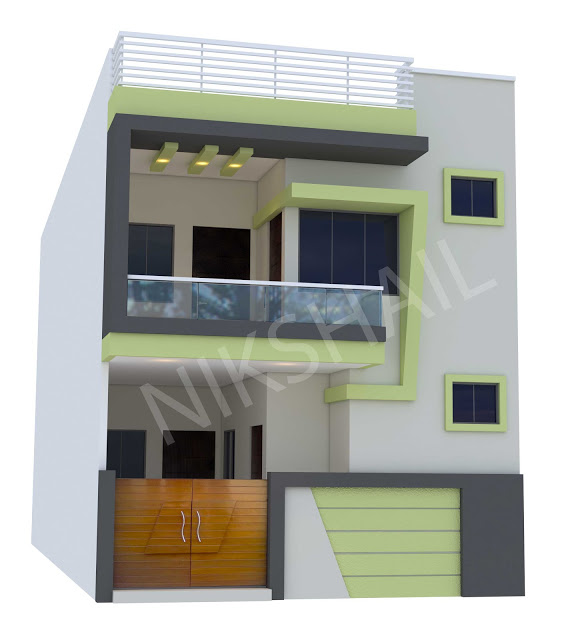This is 2 BHK 20X50 duplex house. There are one parking 8 feet in width and 14 feet in length. The main gate size is 7 feet. Staircase in parking area stairs length 3 feet, width 10 inch, height 8 inches. The ground floor entrance gate is 3 feet wide and 7 feet in height. When we will enter in ground floor flat. you will see hall size 19 feet 4 inch width and 14 feet 4 inch length. After hall kitchen size is 8 feet width and 10 feet 8inch length. There are one wash area 8 feet width and 9 feet 4 inch length with open to the sky. There are one attach bath 6 feet width and 5 feet length and one dressing 4 feet 8 inch width and 5 feet length and ventilation from open to sky. There is one-bedroom 11 feet with and 15 feet long with one window from open to the sky.
The First has a 2 BHK flat. There is one hall size 19 feet 4 inch width and 11 feet 10 inch length. After hall kitchen size is 8 feet width and 10 feet 8 inch length. There are one wash area 8 feet width and 9 feet 4 inch length with open to the sky. There are one attach bath 6 feet width and 5 feet length and one dressing 4 feet 8 inch width and 5 feet length and ventilation from open to sky. There is one-bedroom 11 feet with and 15 feet long with one window from open to the sky. balcony size 14 feet wide and 8 feet 4 inch length.








Comments
Post a Comment